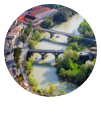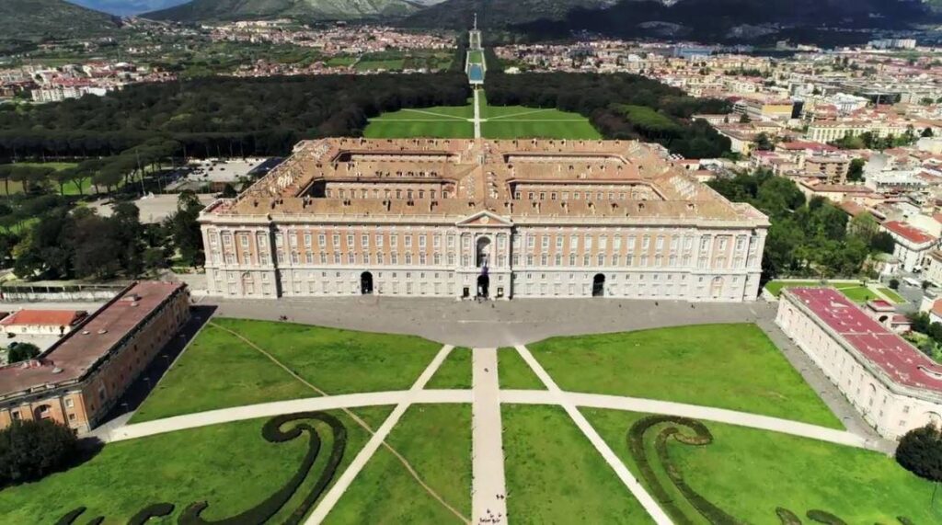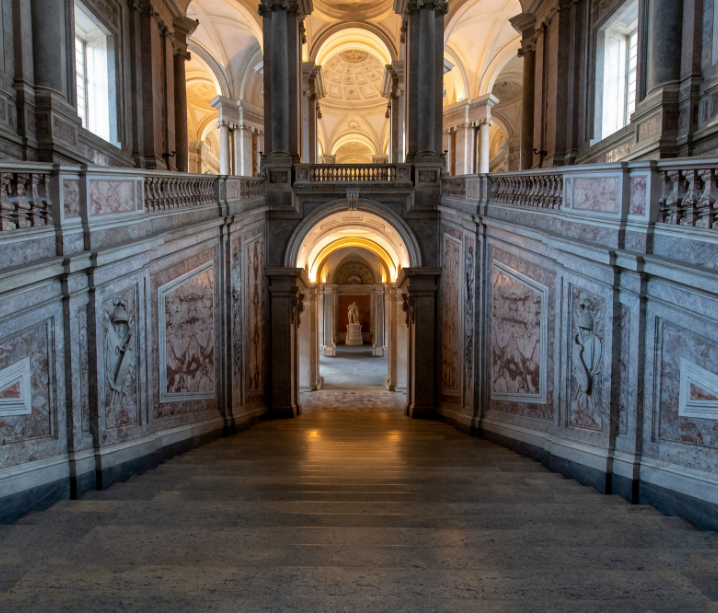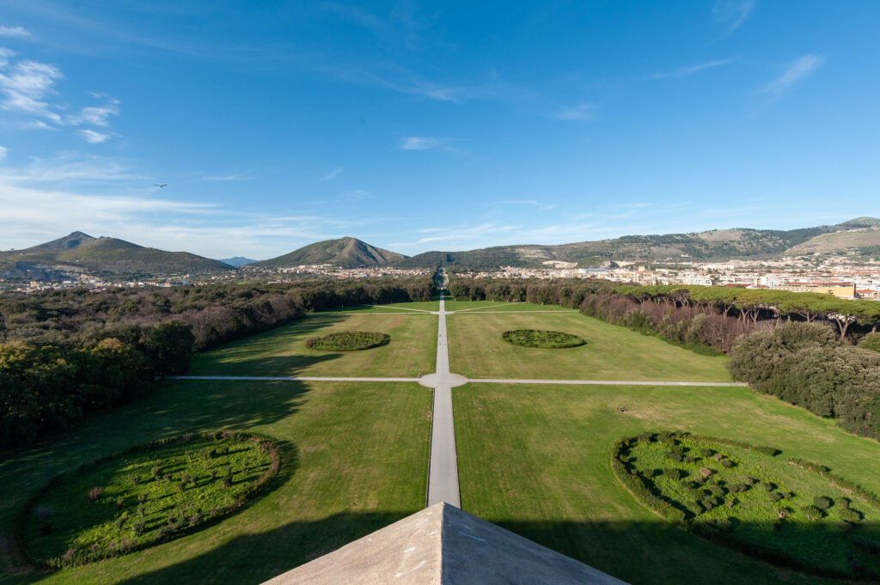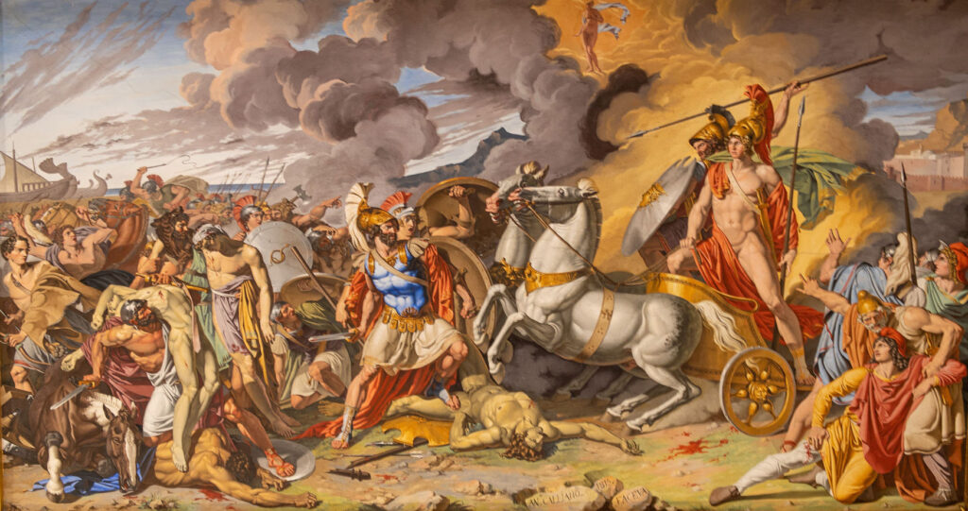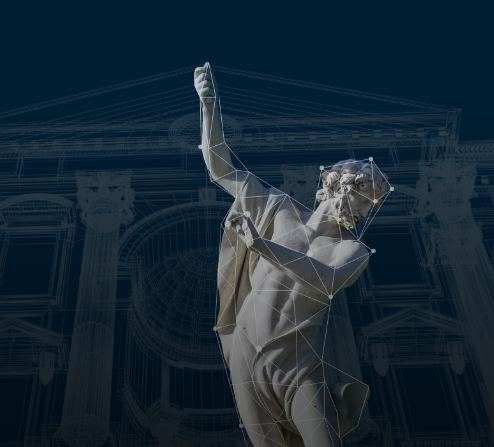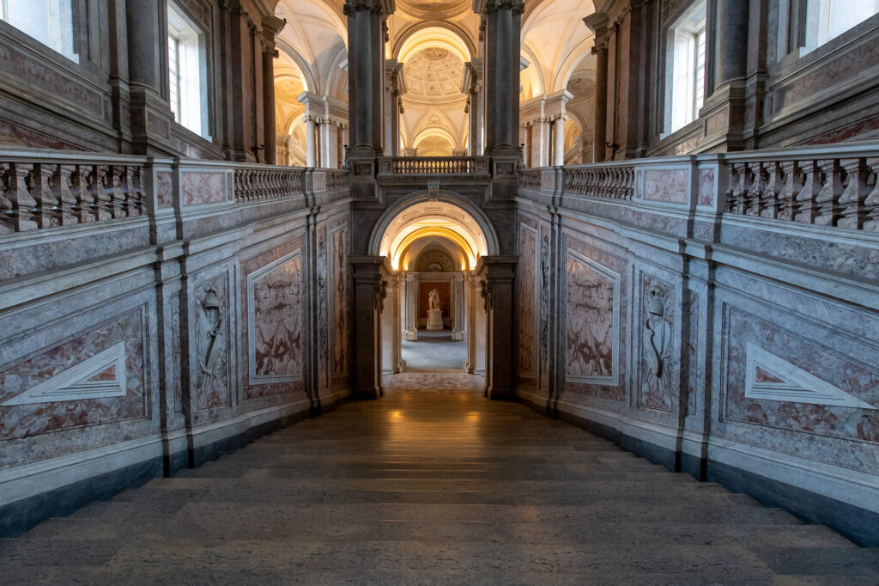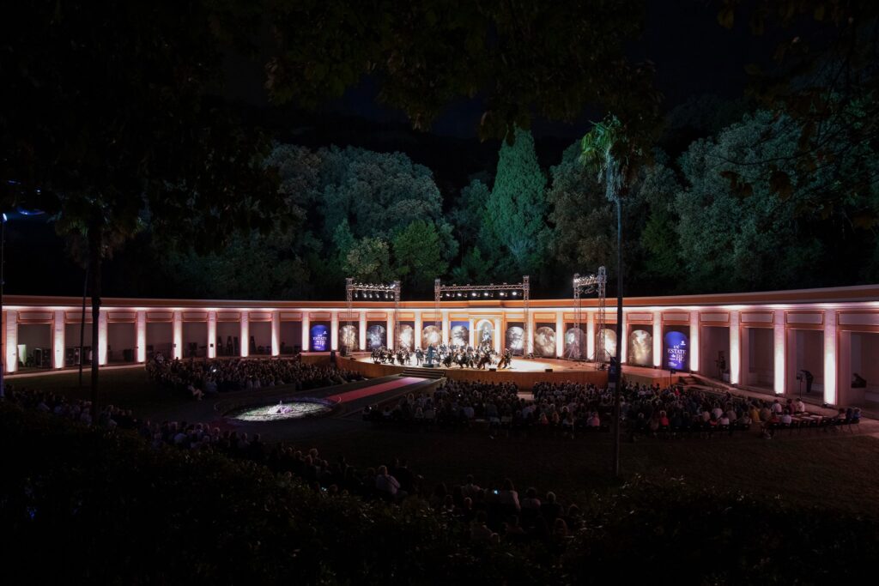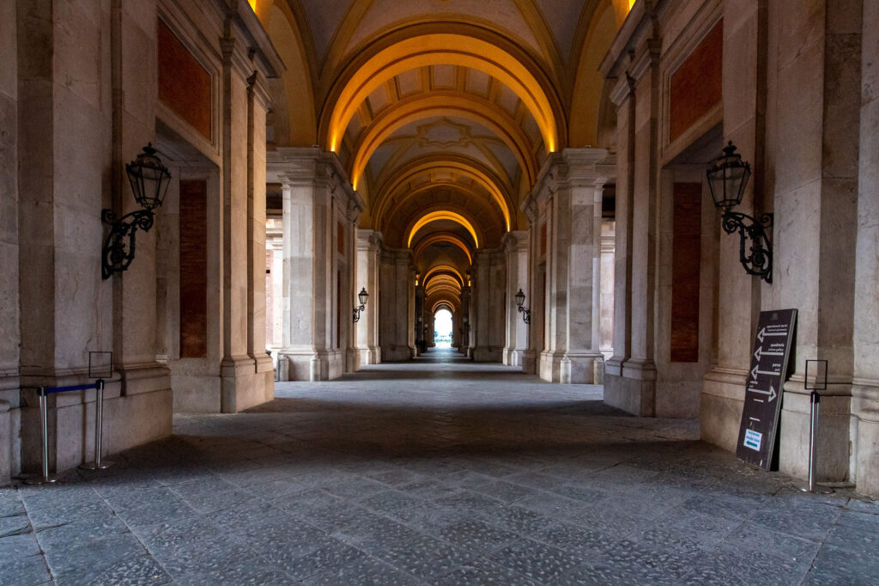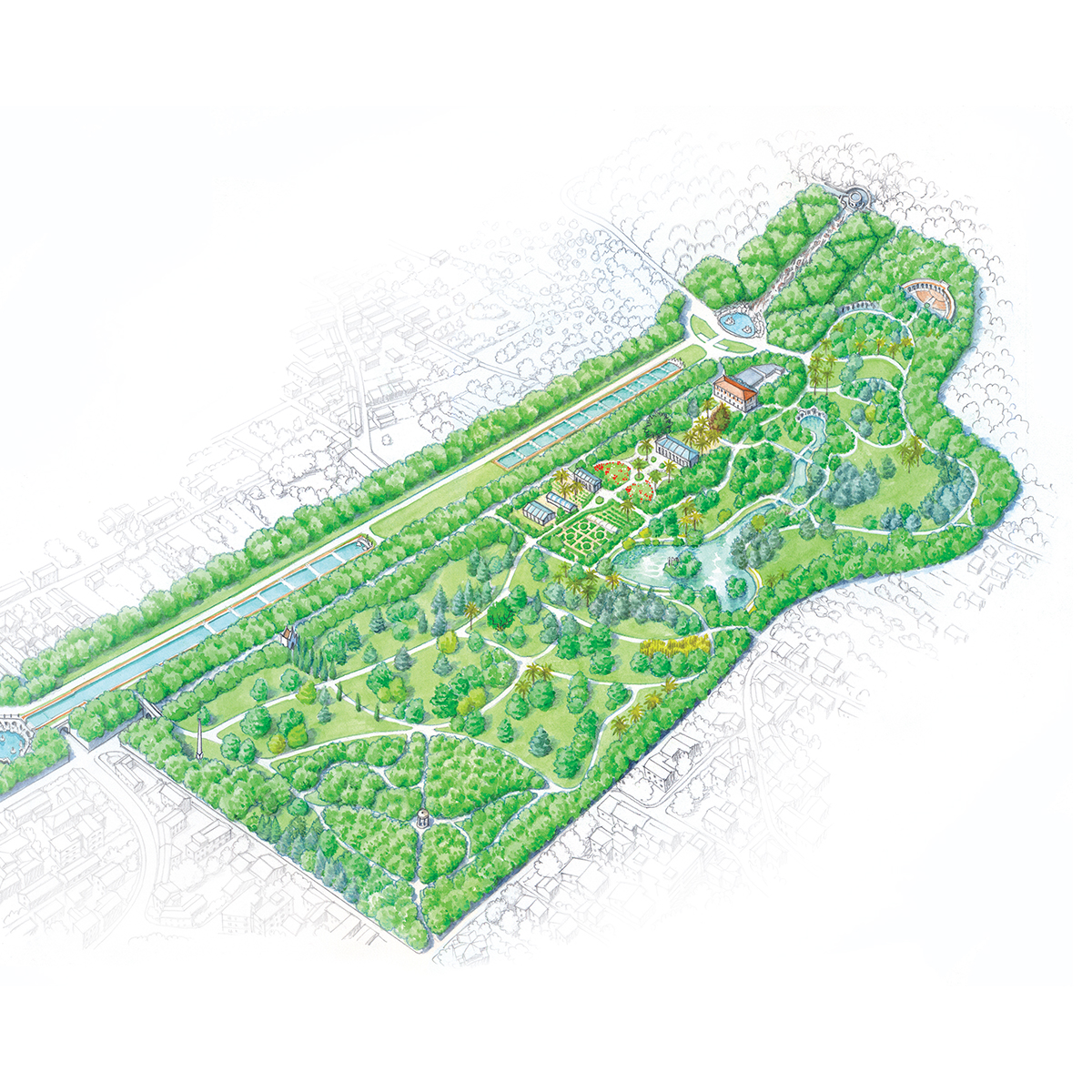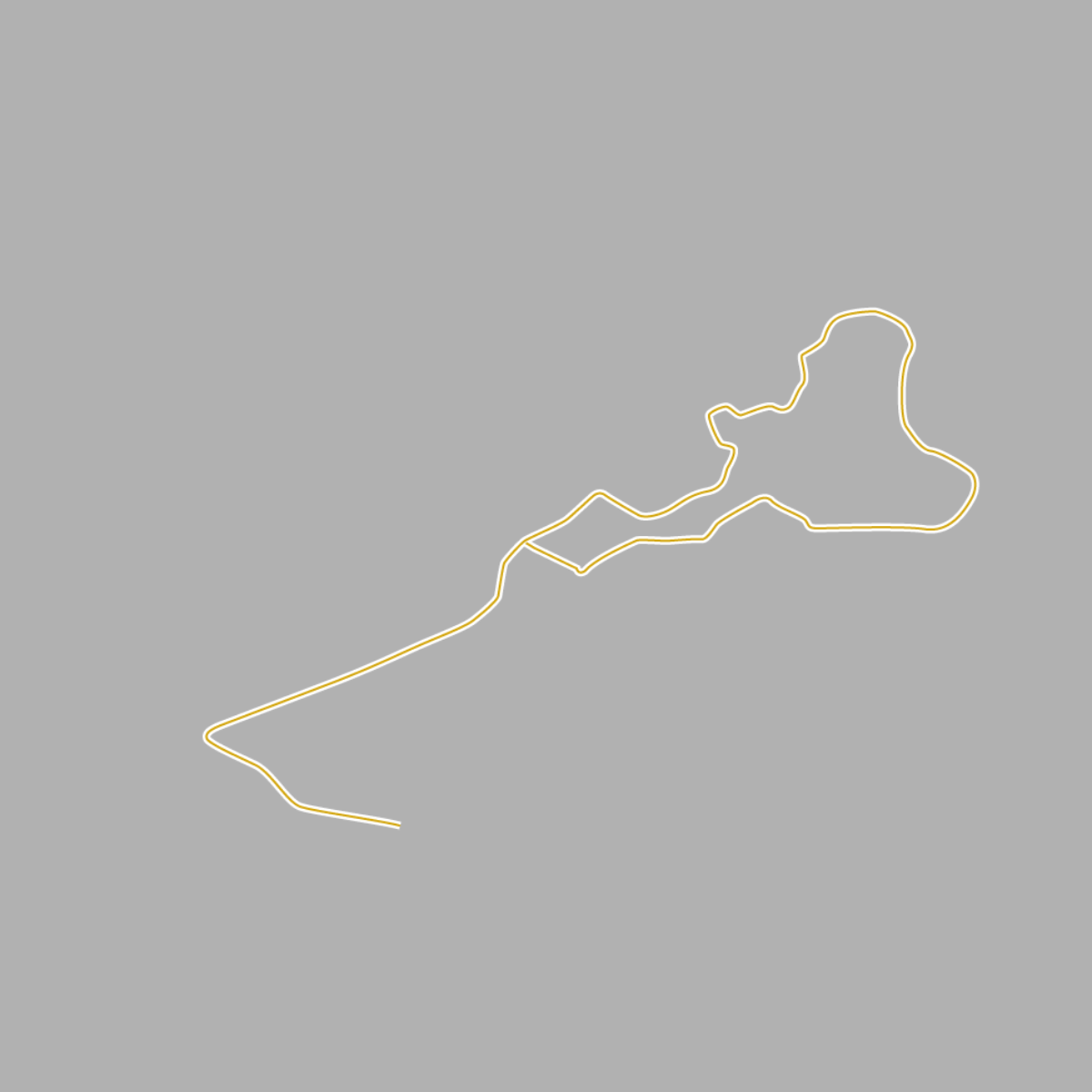The Royal Palace
The face of the power of the Bourbouns
King Charles of Bourbon’s dream came true thanks to the vision of a brilliant architect: Luigi Vanvitelli. King Charles entrusted him with the task of building a royal residence that testified to the greatness and power of the Bourbon kingdom all over the world.
The construction of the Royal Palace, which began on January 20th 1752, required twenty years of work and the effort of thousands of workers, in the early nineteenth century the exorbitant expense amounted to 4,480,651 ducats.
When Luigi Vanvitelli died in 1773 the Royal Palace was then finished, but the chambers were empty and bare. The decoration and furnishing process of the Royal Apartments carried on through the first half of the nineteenth century under the guidance of Carlo Vanvitelli – Luigi’s son – and other architects who took turns on working in the big building site of the Royal Palace of Caserta.
The financial struggles of the Kingdom after the departure of Charles of Bourbon for Spain, forced the successors of Luigi Vanvitelli to downsize the original ambitious project.
Despite these adjustments, the Royal Palace of Caserta established itself among the most prestigious royal residences in Europe, a perfect synthesis of all the arts: architecture, painting, sculpture, decorative arts and even music with the creation of the Court Theatre.
 Find out more
Find out more

The Palace’s Structure
The Royal Palace’s design presented itself with a certain degree of complexity and required Luigi Vanvitelli to face the problem of the architectural organization of vast spaces that exceeded any building standards at the time.
A 47,000 m2 structure that the architect distributed over five floors, through a rectangular plan divided inside into four large courtyards.
Vanvitelli conceived these rooms with the king and the court’s needs in mind. He therefore created a complex building, which can be walked both horizontally and vertically through the many stairs that connected the palace from the basements to the attics.
The rational and uniform appearance of the external façade increased the amazement of visitors who, having crossed the threshold, found themselves at the centre of unpredictable perspectives and architectural forms.



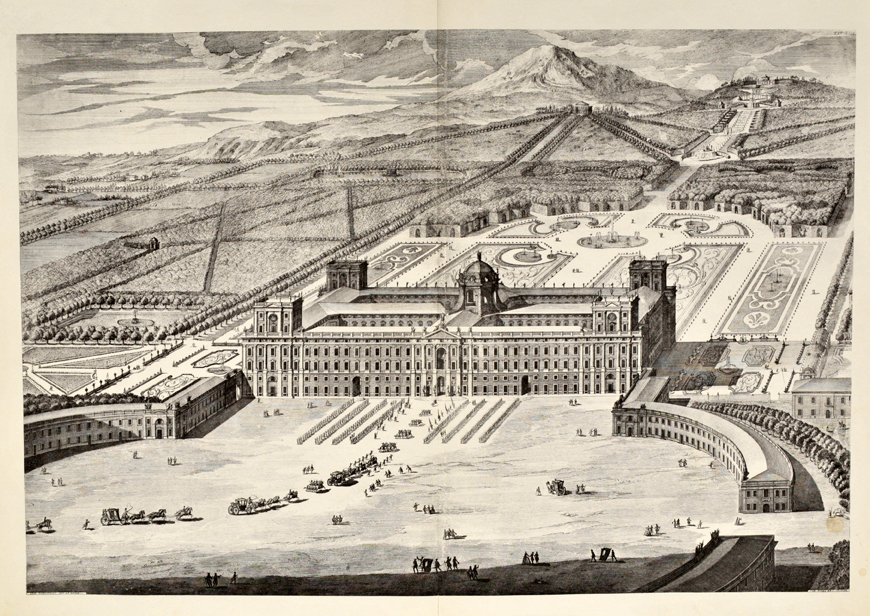
The Original Design
King Charles of Bourbon and Queen Maria Amalia intervened first hand on the initial project of the Royal Palace presented by Luigi Vanvitelli, modifying the façade: the architect had imagined adding a central dome and corner towers which recalled the fortress-like buildings of the fifteenth century. The sovereigns, who envisaged the new palace to be a symbol of their enlightened absolutism, wanted to eliminate any reference to military and religious architecture in favour of a civil building destined to merge with the surrounding city.
Other changes to the original project were dictated by economic needs. The large statue of King Charles on horseback, which was to surmount the tympanum of the main facade, was never built. The same fate befell the four statues on the sides of the main entrance: the Magnificence, Justice, Clemency and Peace, allegories of the virtues on which Charles of Bourbon’s political program was based.




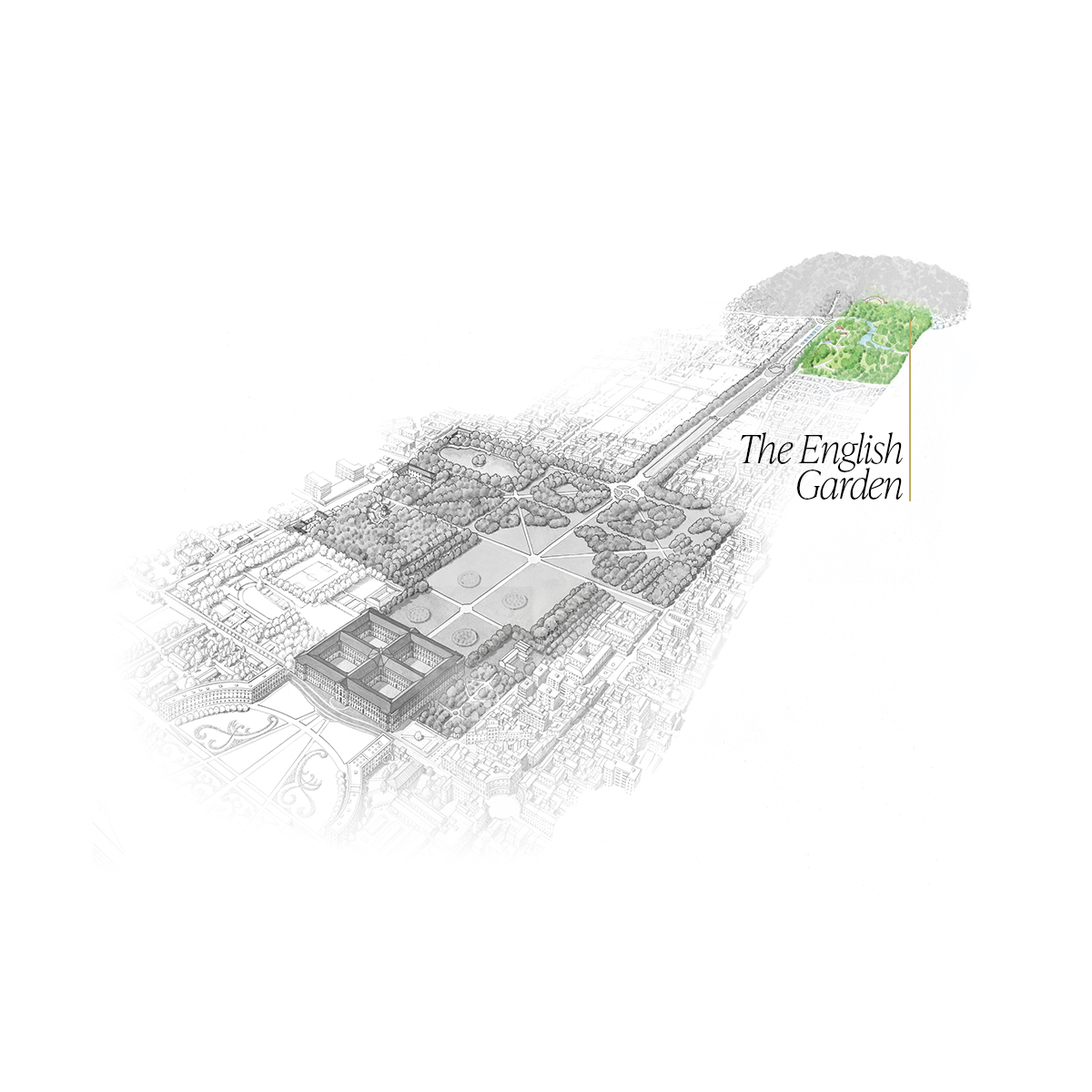
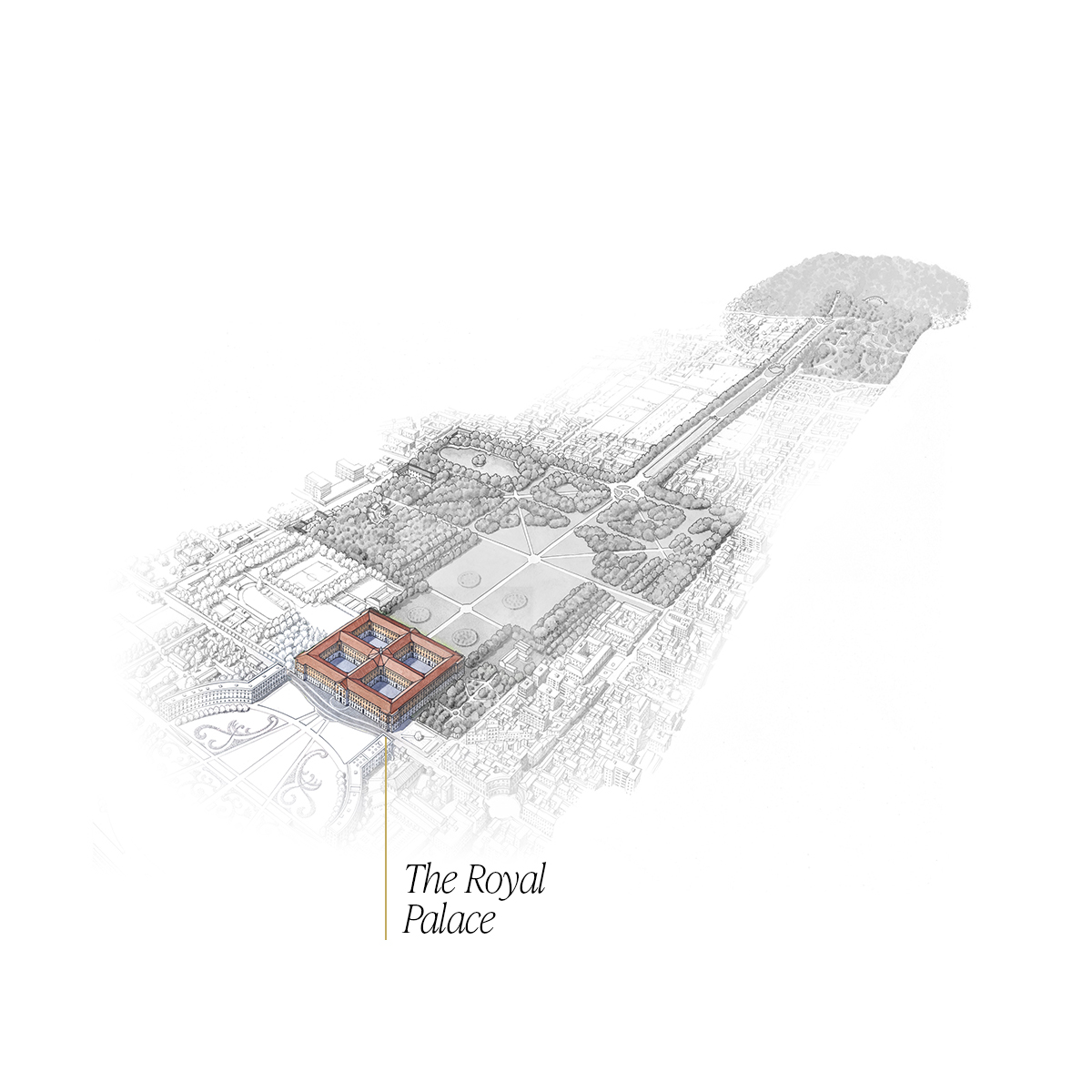
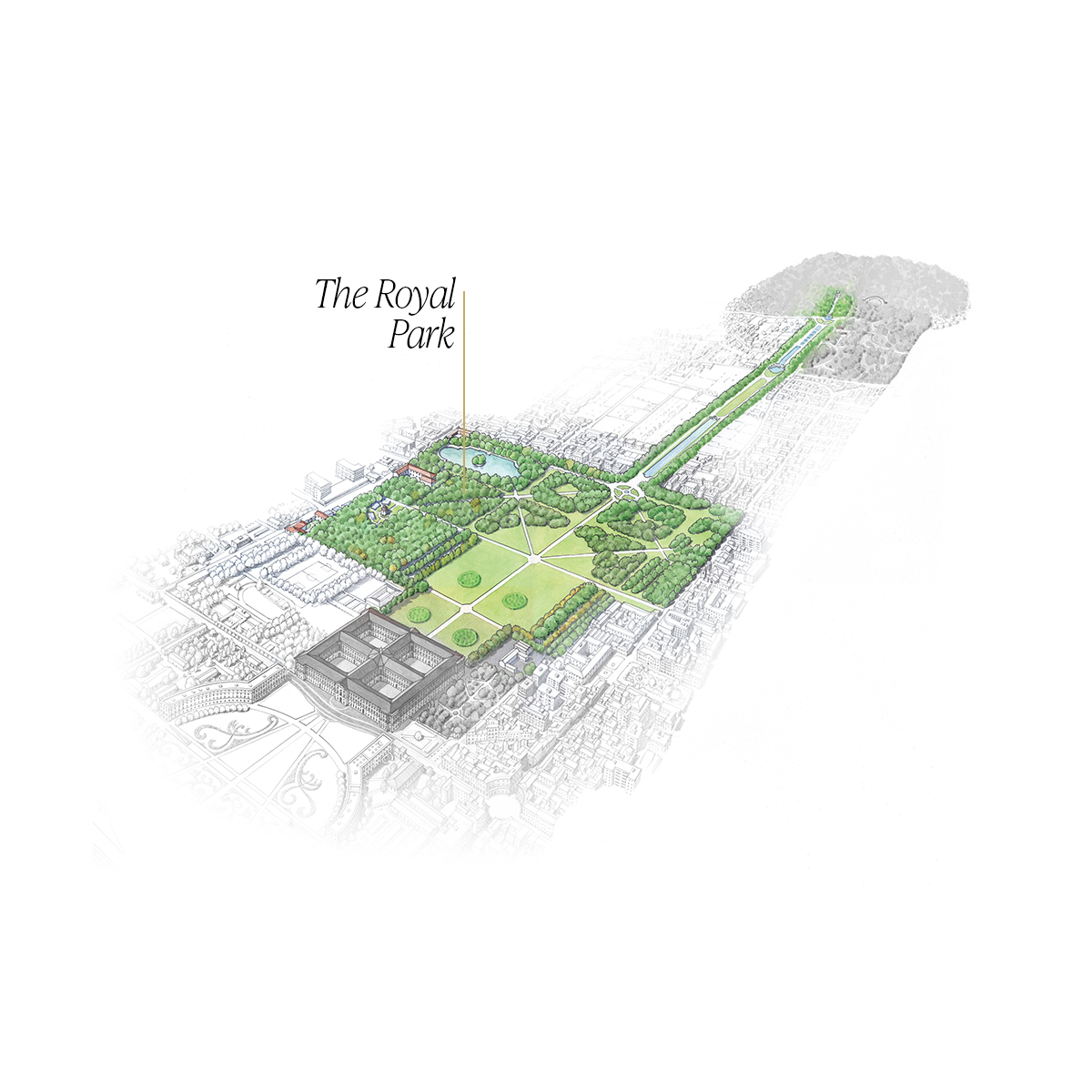
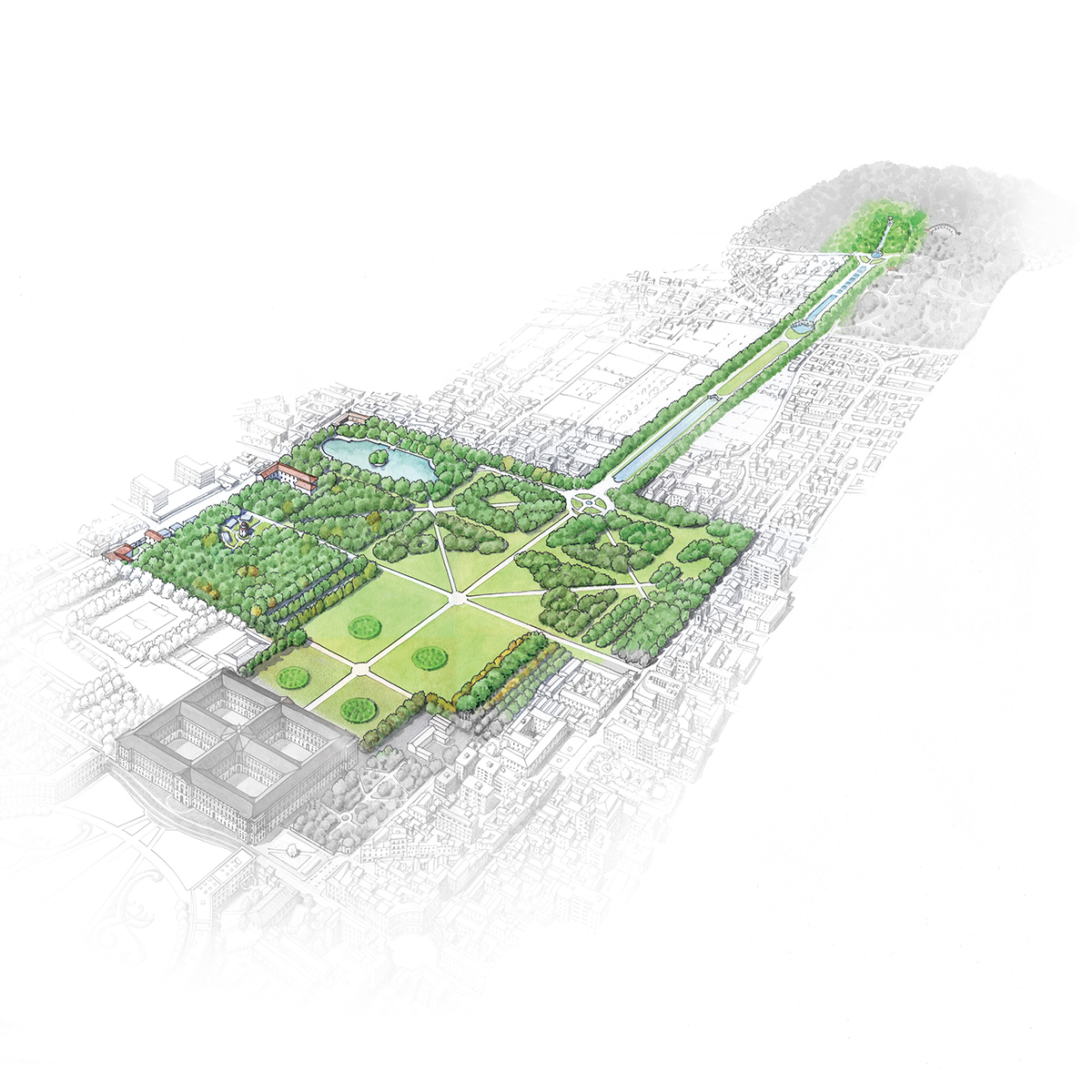
 Via d'acqua
Via d'acqua Castelluccia
Castelluccia Peschiera
Peschiera The Fountain of Dolphins
The Fountain of Dolphins The Fountain of Aeolus
The Fountain of Aeolus The Fountain of Ceres
The Fountain of Ceres The Fountain of Diana and Actaeon
The Fountain of Diana and Actaeon The Fountain of Venus and Adonis
The Fountain of Venus and Adonis The waterfall and Torrione
The waterfall and Torrione The Bosco Vecchio (Old Wood)
The Bosco Vecchio (Old Wood) The Margherita Fountain
The Margherita Fountain